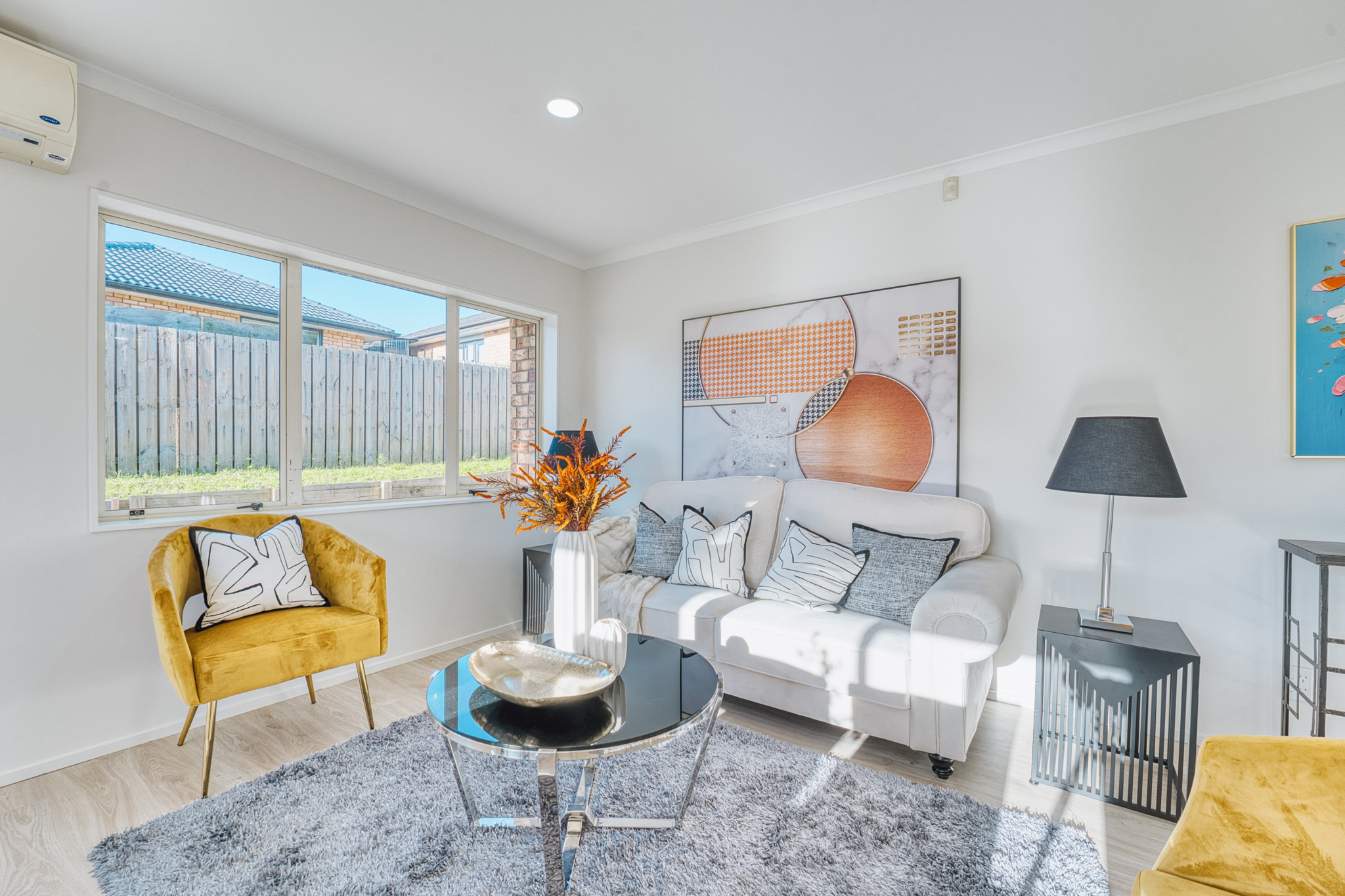52 Glenveagh Park Drive, Weymouth, Manukau City, 2103
Property ID: L35711599
Shavin Lal
4 BEDROOM HOUSE IN WEYMOUTH
Stunning Family Home in Prime Weymouth Location - 52 Glenveagh Park Drive Welcome to 52 Glenveagh Park Drive, a beautifully appointed family home nestled in one of Weymouth's most sought-after neighborhoods. This spacious property boasts 4 generous bedrooms and 2 modern bathrooms, offering ample space for families of all sizes. As you step inside, you'll be greeted by a warm and inviting atmosphere, highlighted by an open concept living area that seamlessly blends style and functionality. The well-designed layout is perfect for both entertaining and everyday living, with a bright and airy kitchen that flows into the dining and living spaces. The four bedrooms provide plenty of room for relaxation, with the master suite featuring an en-suite bathroom for added privacy and convenience. Each room is filled with natural light, creating a welcoming environment throughout the home. Outside, the property features a beautifully landscaped garden, perfect for outdoor gatherings or simply enjoying a quiet moment in nature. The double garage offers ample storage space and the convenience of off-street parking. Located in a family-friendly neighborhood, 52 Glenveagh Park Drive is just a short distance from local schools, parks, and amenities, making it an ideal choice for those seeking both comfort and convenience. This exceptional property is available at a price upon application, providing you with the opportunity to make this dream home your own. Don't miss out on this rare opportunity to own a piece of Weymouth's charm! For more information or to schedule a viewing, please contact us today! Disclaimer - This property is being sold by NEGOTIATION. The website may have filtered the property into a price bracket for website functionality purposes. All prospective purchasers shall complete their own due diligence, seek legal and expert advice, and satisfy themselves with respect to information supplied during the marketing of this property, including but not limited to the floor and land sizes, boundary lines, underground services, along with any scheme plans or consents.













